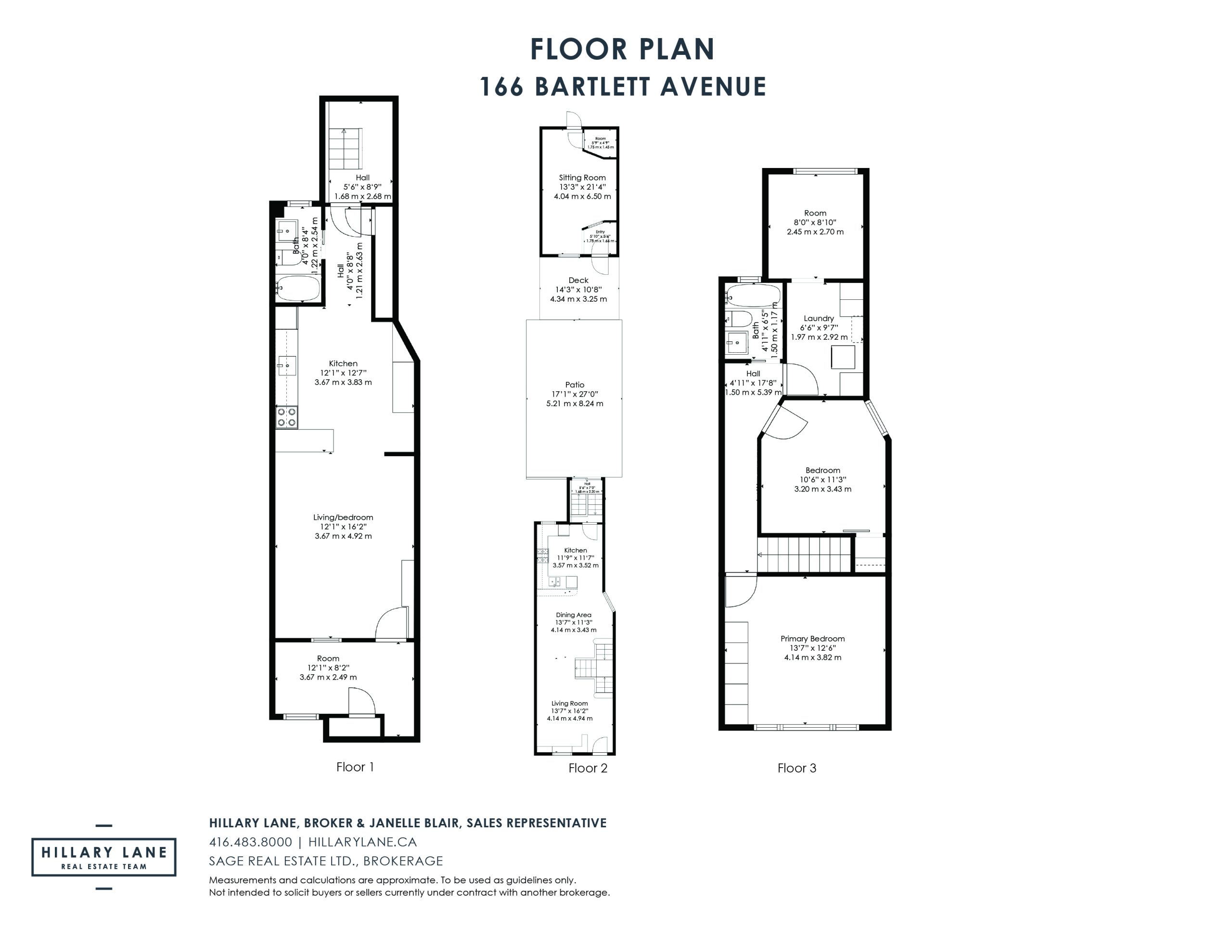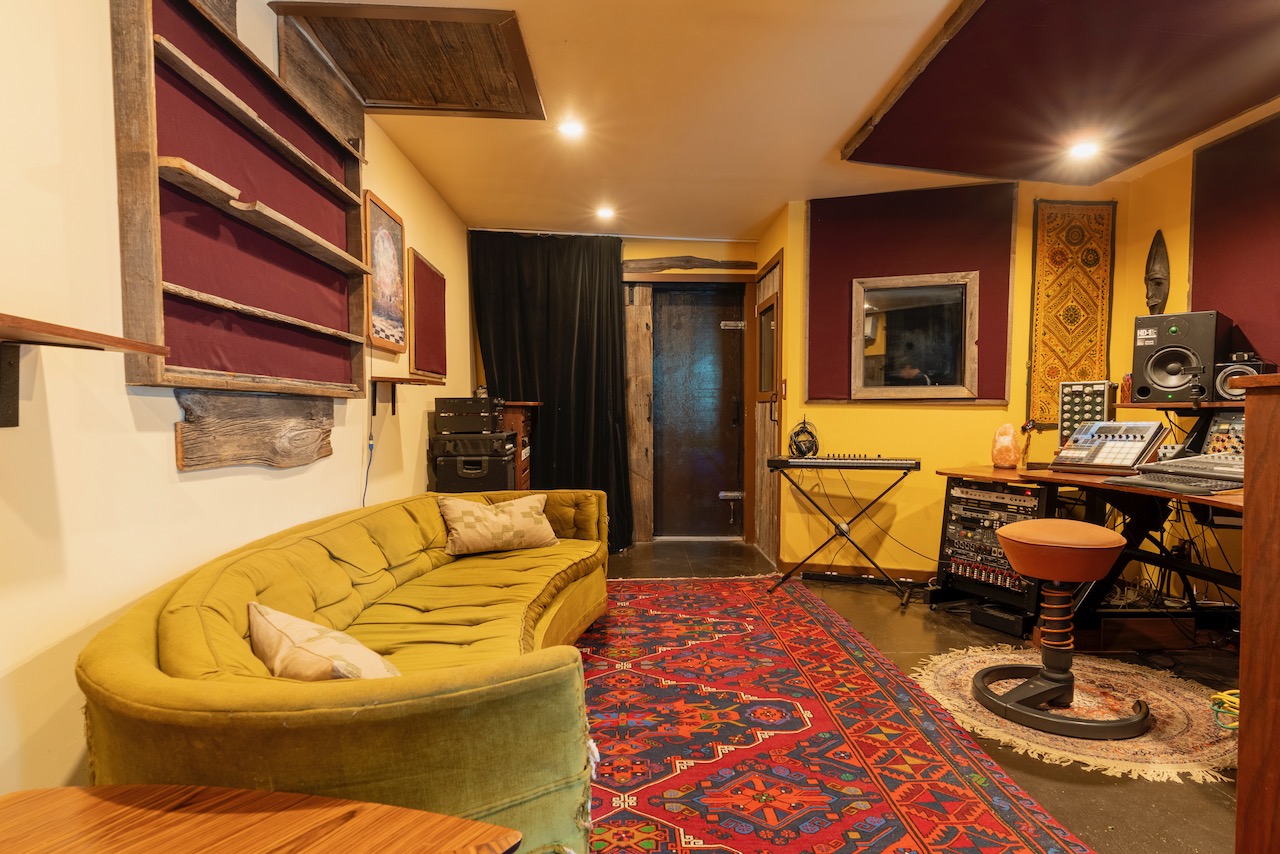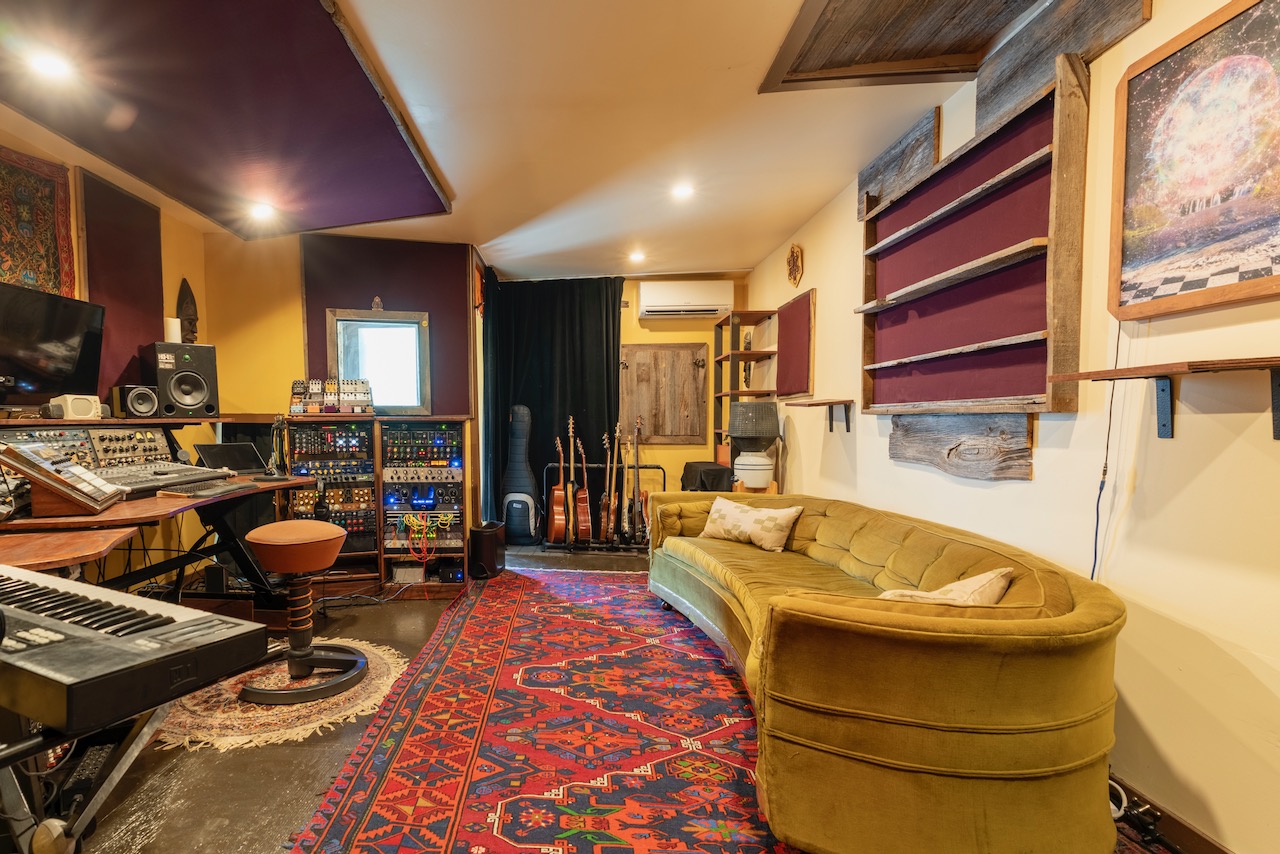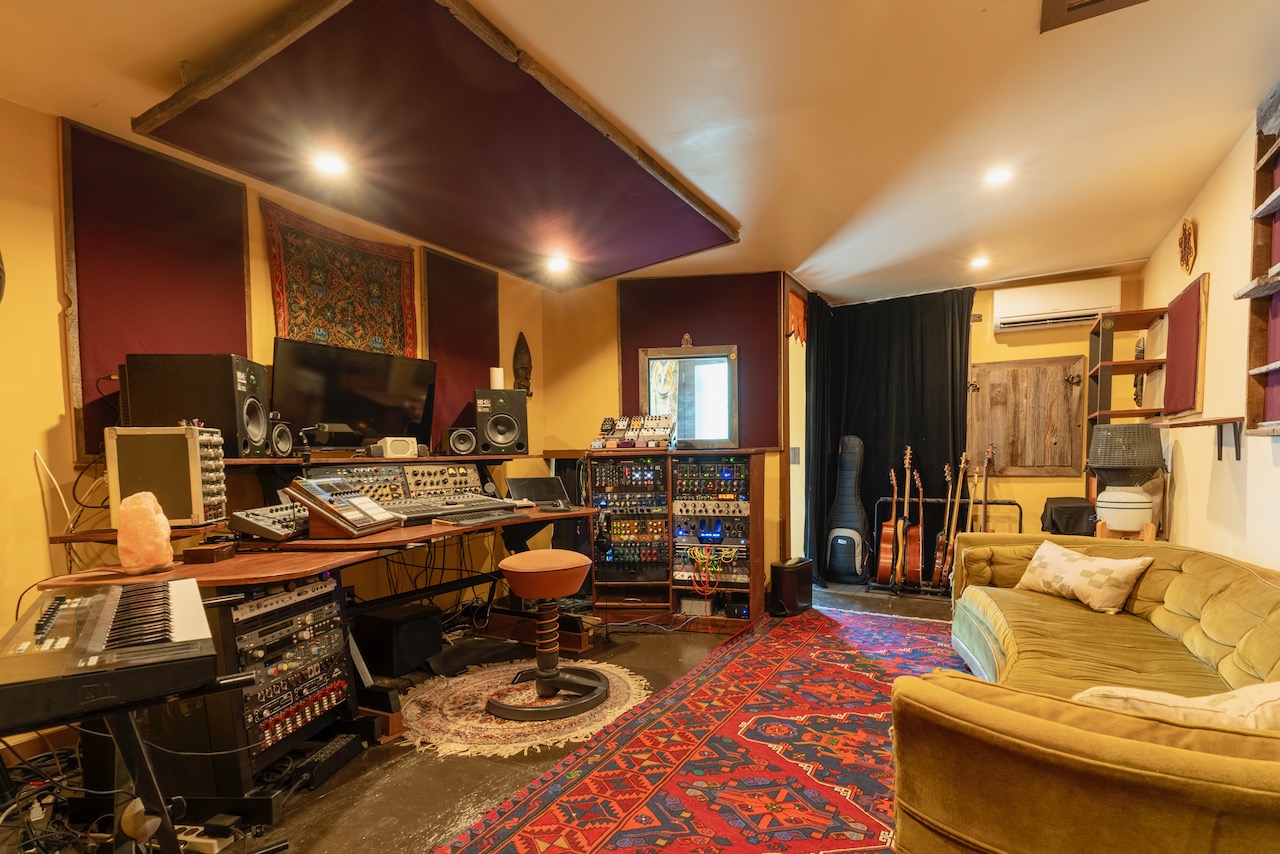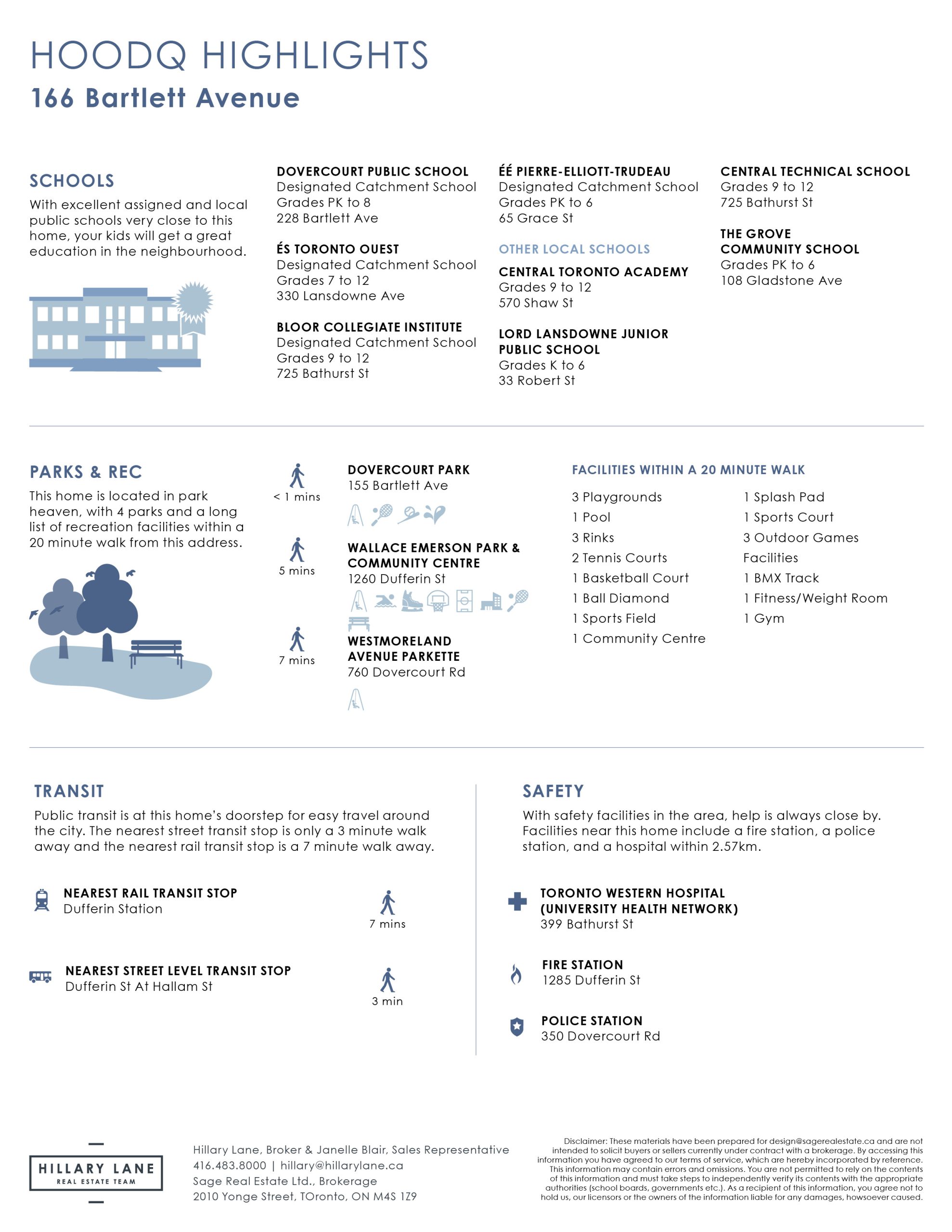SOLD
3 + 1 BEDROOMS
2 BATHROOMS
Beloved on Bartlett
Nestled at the quiet edge of a tree-lined street in Dovercourt Village, this charming end-of-row home feels more like a semi, offering the perfect blend of privacy, natural light, and livable space in one of Toronto’s most vibrant, connected neighbourhoods.
Inside, the open-concept main floor is thoughtfully designed for modern living — ideal for entertaining or enjoying cozy weekends. A full living and dining area flows into a well-appointed kitchen featuring a gas stove, ample counter space, and a versatile back pantry for added storage. From here, walk out to a lush, landscaped backyard with a blooming pear tree, perfect for al fresco dinners or relaxed morning coffee. A private front porch overlooking Dovercourt Park invites sunrise reflections and quiet evening drinks. Whether you’re listening to live music in the park or staying in for a snowed-in movie night, this is a home that invites connection and comfort.
Upstairs, you’ll find three bedrooms, with sunrise views from the principal bedroom and sunset light warming the third. On the lower level, a self-contained studio basement apartment with a separate entrance offers flexibility for guests, extended family, or rental income potential.
A detached garage with laneway access provides the option for parking and is currently upgraded as a sound studio (complete with heat and A/C), perfect for creatives or remote work. The garage can easily be converted back for vehicle use, and Bartlett Street offers plenty of parking. Additional highlights include a whole-home Propur water filtration system and a new roof with a 35-year warranty.
Dovercourt Park — just across the street — is a true community hub, featuring tennis courts, a playground, fire pit, and a full calendar of concerts and local events. The Wallace Emerson area surrounds you with lifestyle amenities: from Geary Street’s food and music scene to Bloor Street’s vibrant mix of restaurants and shopping. You’re just minutes from Ossington and Dufferin subway stations, with easy access to the Stockyards retail district. Excellent grocery options are right around the corner, including Fiesta Farms, Farm Boy, and Loblaws.
This is more than a home — it’s a space to grow, host, create, and thrive in the heart of a dynamic community.
Features
- Updated plumbing (2022/2023) – back water valve, intake water pipes updated to copper, waste pipes updated to PVC
- French drain installed outside (2024)
- New storm door installed (basement entrance) (2025)
- 3rd bedroom (small) – new wall insulation (2023)
- New windows (basement) 2022
- Whole house water filtration (Propur System) (2020)
- New Roof (2024/2025) – 35 year guarantee
- New fridge, washer and dryer (2020)
- Renovated sound studio garage with updated electrical, insulation, and heat pump
- AC, furnace and hot water heater are all owned and only 5 years old
Additional Information
Possession | TBD
Property Taxes | $4,713.04 / 2025
Size | Approx. 1,100-1,500 square feet
Lot Size | 17.82 x 135.02 feet
Parking | 1 parking garage – currently converted to music studio
Inclusions | Fridge, stove, hood vent, dishwasher, washer, dryer, Propur water filtration system, electrical light fixtures.
About the Neighbourhood | Dovercourt Village
Many of the houses in this neighbourhood were built as single-family homes, but have been converted into apartments. The houses are typically brick and Edwardian-style architecture.
All shopping needs can be found in Bloorcourt Village, from Montrose Ave to Dufferin St on Bloor St. One can find restaurants, grocery stores, boutique shops and convenient stores along this stretch. There is also the Galleria Mall at Dupont and Dufferin which has many clothing stores, including a department store.
To read more, click here.
Hillary Lane
Broker
416.882.4707
[email protected]

Janelle Blair
Sales Representative
647.969.0811
[email protected]
